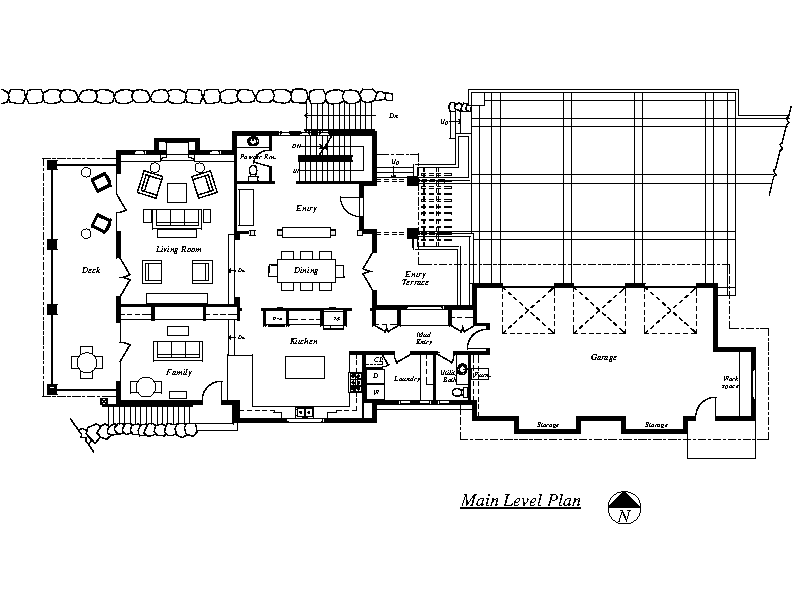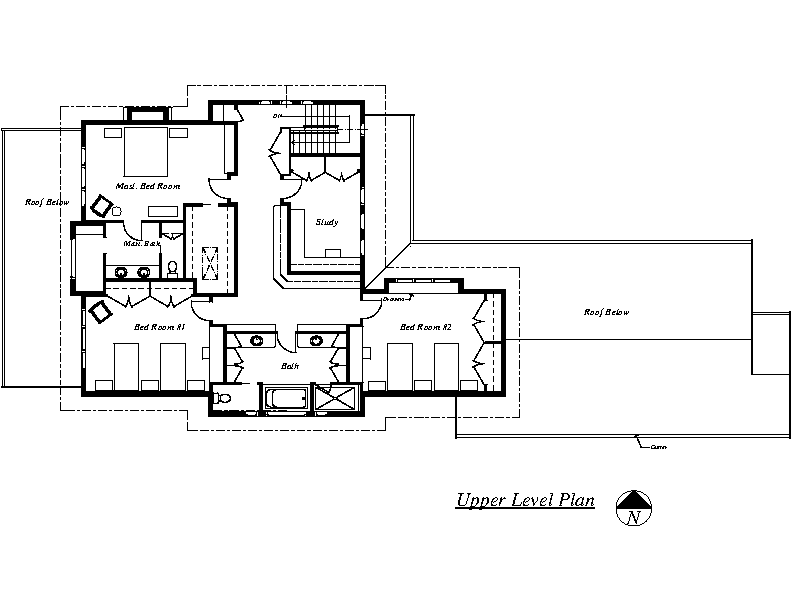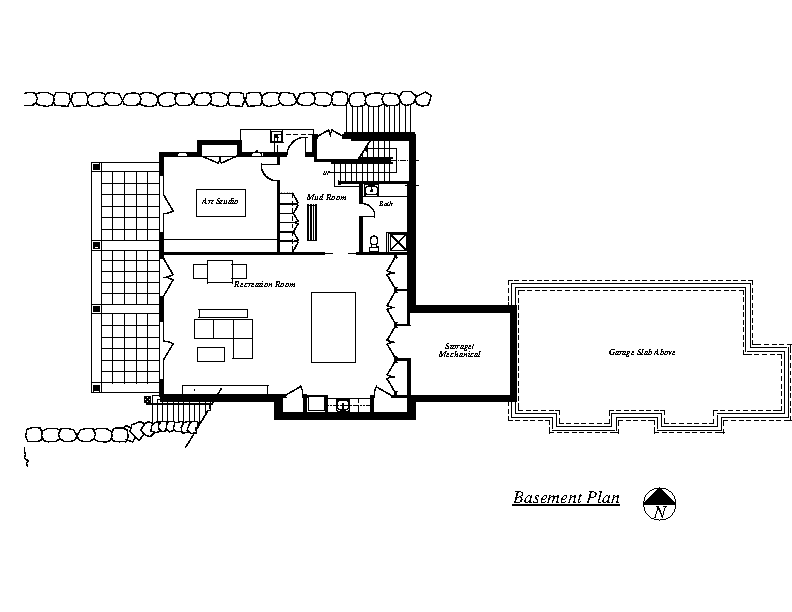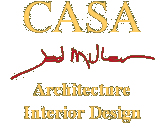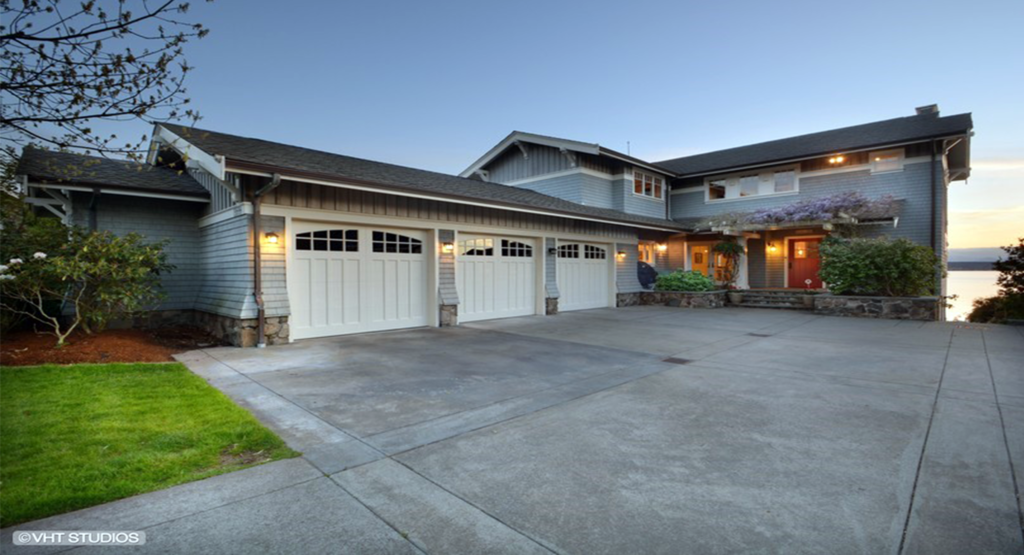
This residence in Richmond Beach sits on a waterfront lot overlooking the Puget Sound and the southern tip of Whidbey Island and the northern part of Bainbridge Island with unobstructed 180 degree views of the water and the Olympics. The waterfront lot access to the wide sandy beach at low tide.
This is a three-story home set into a gently sloping lot. The lower level is a daylight basement with full access to the rear yard and beach access. The main level features a full house width covered deck facing the sound. The house features a three-car garage with a garden work space.
What the Client Asked For
- Provide privacy on the narrow lot from neighbors on either side.
- Address noise from a nearby rail road track.
- Provide a three-car garage and a paved play area in the car court. There should also be a small work area for home gardening and work projects.
- Create access to the beach with storage for beach toys and yard furniture.
- Create a covered deck and patio area that takes in the sweeping views while still affording privacy from the neighboring properties.
- Provide an art studio on the lower level and a home office area adjacent to the master bedroom on the upper level and a garden workspace adjacent to the garage.
- All bedrooms and study/office will be on the upper most level.
- Create a traditional craftsman like feel for the exterior that blends with the other waterfront homes while developing an open and relaxed space for entertaining and yet have a formal craftsman detail.
Solutions
The design works with the narrow lot placing the 3-car garage on the south side of the lot to provide a screen from a neighboring property. The main entry is covered and projects into the main paved area with a covered and trellised entry that includes a dining terrace and tall shrubs that afford visual privacy from the neighbor to the north.
Noise from the nearby train was mitigated by utilizing lead sheeting on the walls facing the train tracks and also using sound attenuated sheet rock on the interior walls together with rigid blown in insulation in the wall cavities.
Access to the beach was developed through an existing stone rap breakwater. Storage for yard furnishings and toys is in a basement storage room.
The main level has a house wide covered deck for year around use. There is also a covered patio on the lower daylight basement level. The house was placed so that neighboring houses on either side can’t view the occupants on the deck or patio.
The art studio is located on the lower level with direct access to the patio. The home office is located on the upper level looking eastward over the front entry and car court.
The master suite is on the west side with sweeping views of the sound and mountains. The two childrens rooms share a bath and there is a central study area between the two bedrooms.
The house has a classic craftsman exterior look utilizing a mix of shingle and lap board siding with detailed roof overhangs. The interior has a formal craftsman detail with an open plan for the living spaces and a modern kitchen with a family area that has access to the main level deck.
This is the main level covered deck with the view of the Puget Sound and Olympic Mountains. 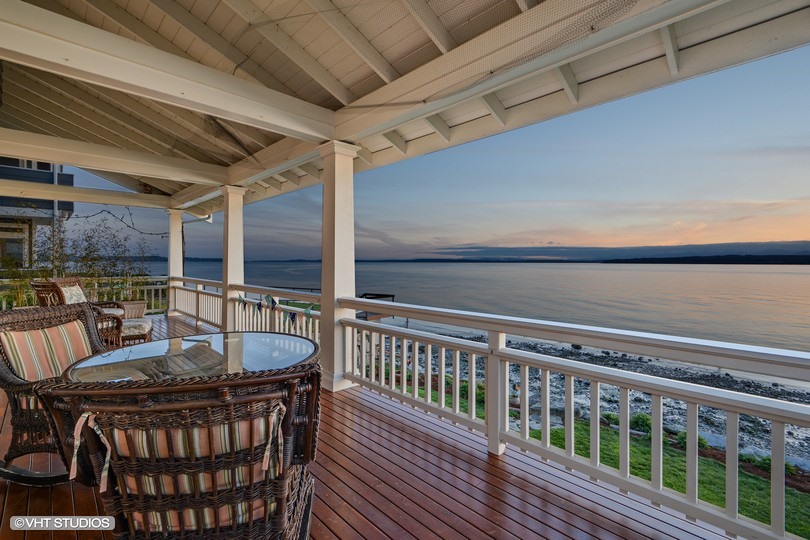
This is the lower level covered patio with the same Puget Sound view.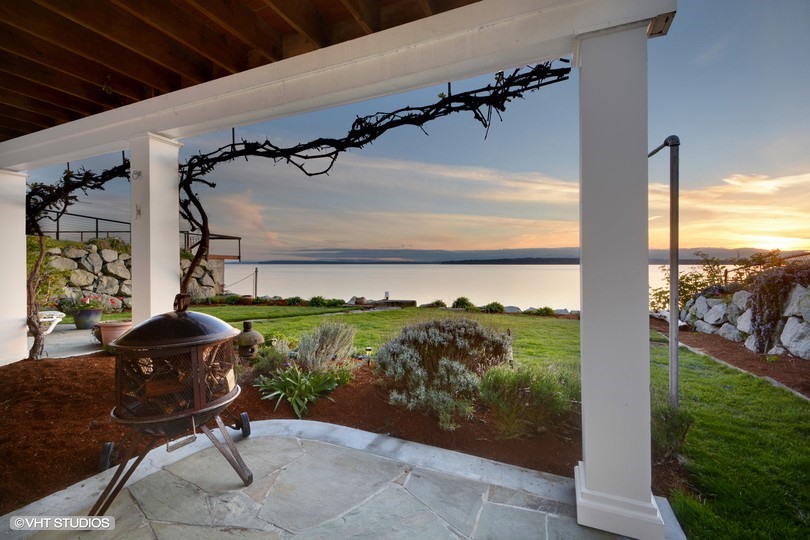
This is the waterfront side elevation showing the lower patio, mail level deck and the upper level bedroom windows. The house was set into the hillside with rockery along either side to form the back yard. The path leads from the house patio to the rockery sea wall and the beach beyond. 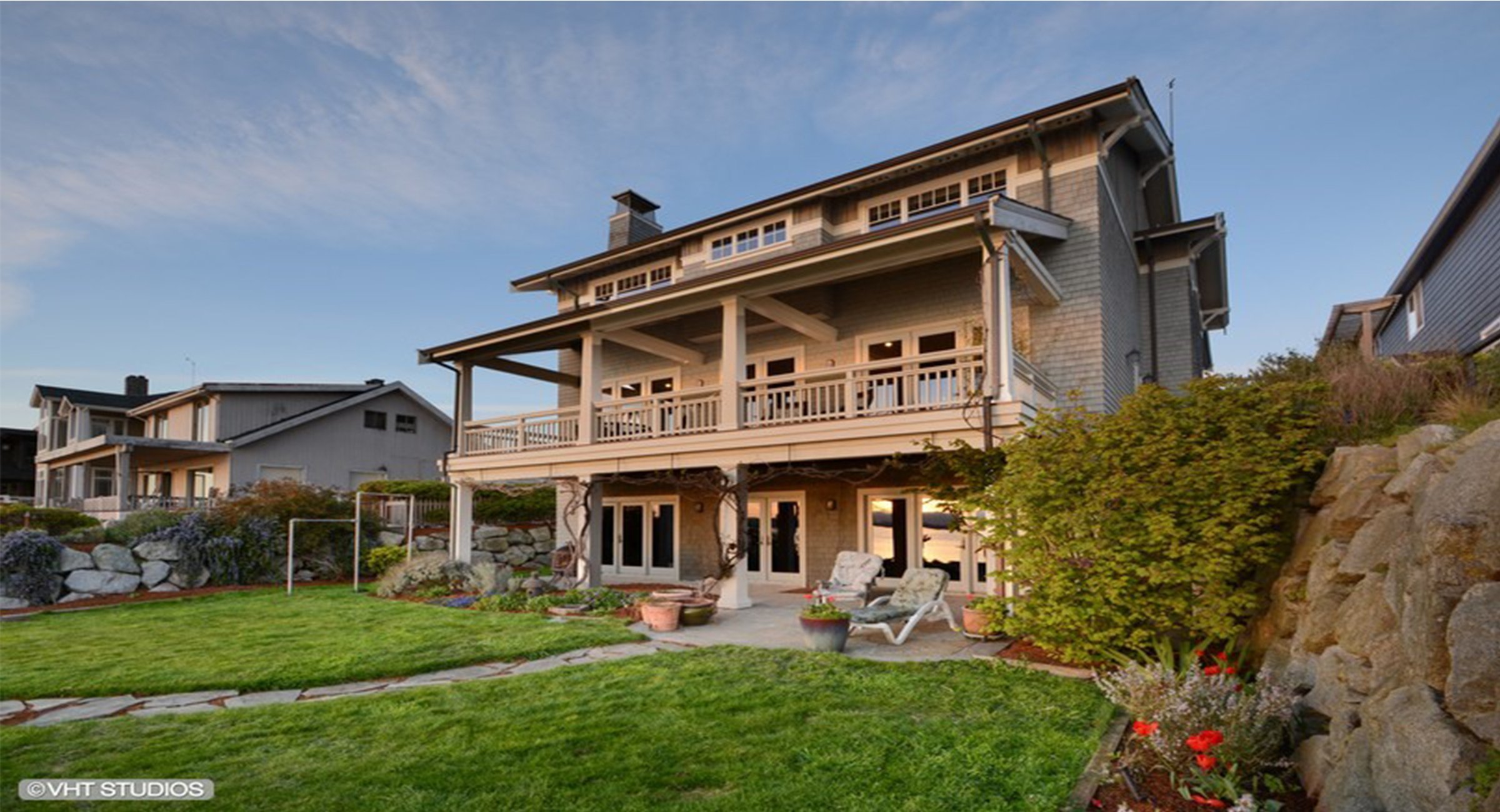
Living room with doors on the left that lead to the covered deck.
Dining room with main entry on the right and beyond is the living room and the main level deck.
Kitchen showing the craftsman detail of dropped ceiling beams.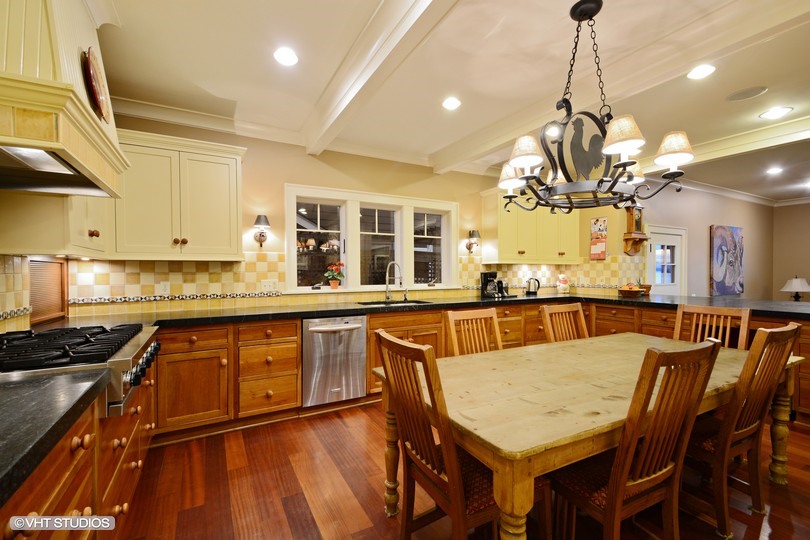
Kitchen picture (2) showing the cook top and cabinet detailing.
Lower level recreation room with coffered ceiling detail.
Lower level art room adjacent to the recreation room.
Master bedroom on the upper level.
View window in the master bedroom.
