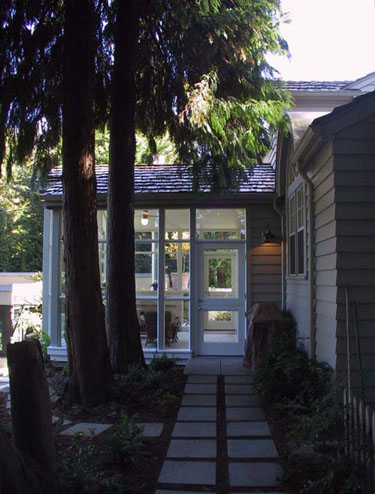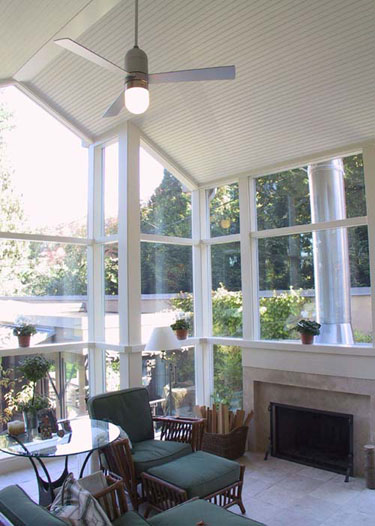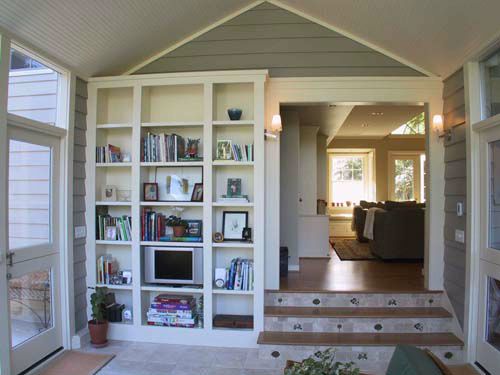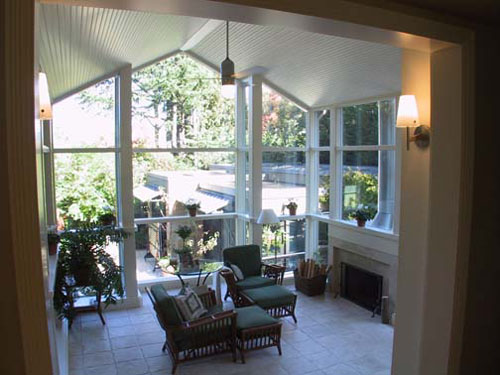Replacement of a Back Porch with a Conservatory
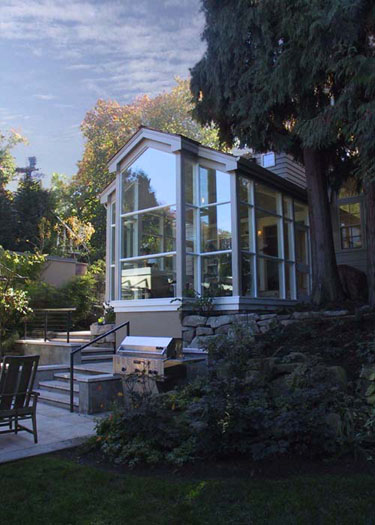
What the Client Asked For
- Replace a 10-year-old back porch and partial glass roof (originally designed by CASA; see photo below) with a larger, enclosed space to serve as an extension of the existing family room and kitchen and a transition to the back garden.
- Create a luminous space evoking the simplicity of a screened porch or verandah, but enclosed in glass to be suitable for use year-round in the Seattle climate.
- Modify the existing family room and back entrance as needed to harmonize with the new enclosed porch.
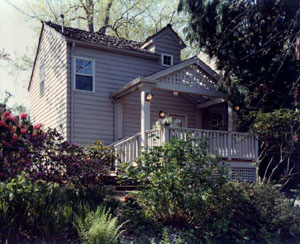
Solutions
- Increased the footprint of the porch area.
- Designed a cathedral ceiling, to keep the space as airy and luminous as possible and emphasize its connection with the outdoors.
- Specified custom glazing units stopped directly into the structural posts. By eliminating window frames, this lightened the overall effect, much like the use of screening in a verandah. This simplicity required impeccable craftsmanship and high quality materials to ensure precise fit.
- Widened the existing back door into a five-foot open passageway, creating a more direct connection with the existing family room and enhancing the porch’s function as a transition space.
- Applied siding elements inside the covered porch, to maintain its connection with the exterior of the house.
- Harmonized the interior of the covered porch with the existing family room — and achieved a seamless transition — through the comprehensive selection and placement of interior finishes and colors, fixtures, rugs, furniture, cushions, and other accessories.
- Installed a heated floor to avoid unsightly ductwork yet maintain a dry, comfortable space during Seattle’s damp winters.
- Added a rockery, planting areas, and a new pathway to integrate the covered porch with the garden and enhance circulation.
