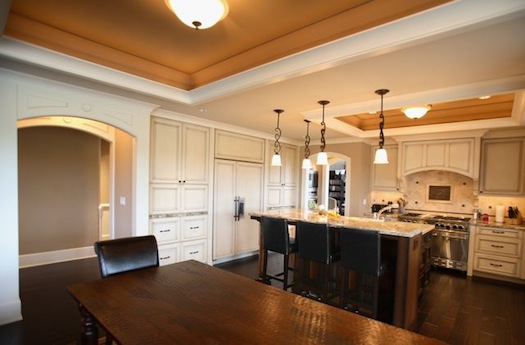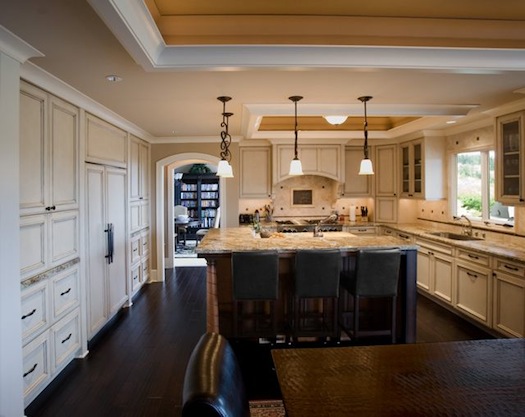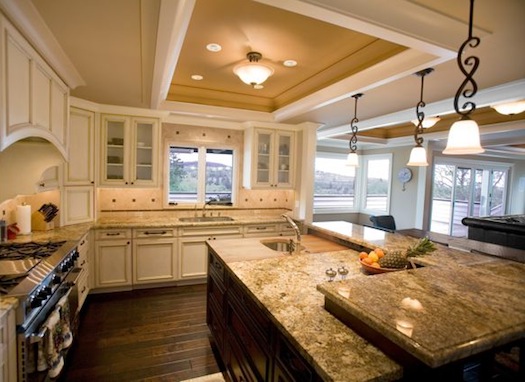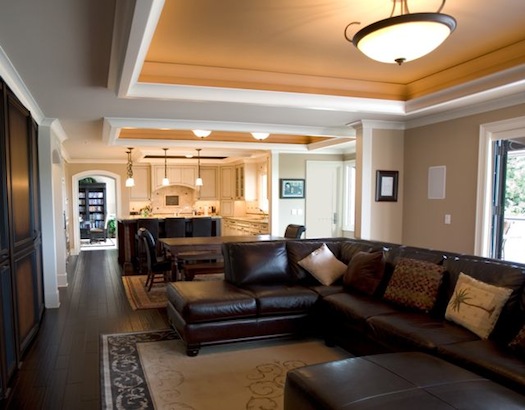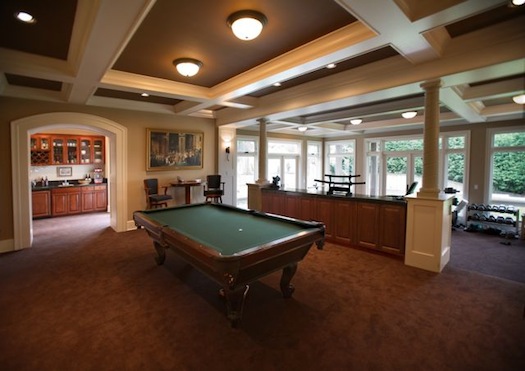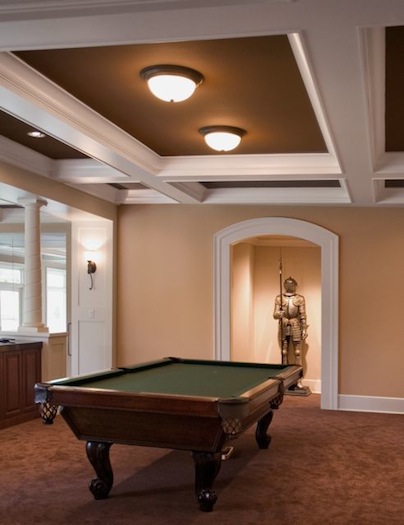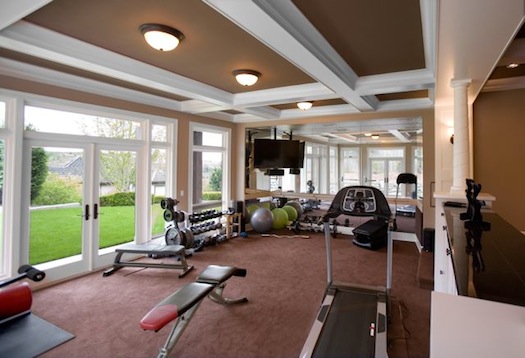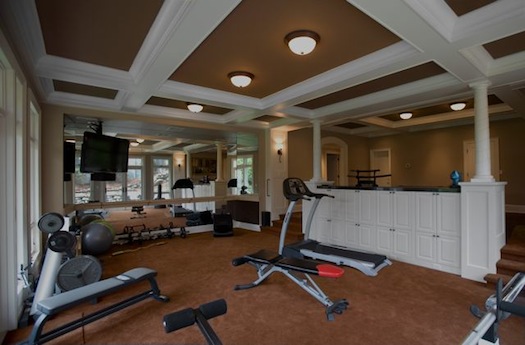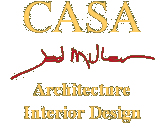Expansion and Upgrade of Three-Level Builder Home
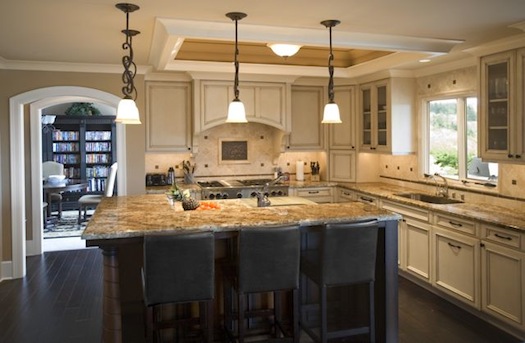
This three-level Bellevue residence — a builder home erected about 10 years ago — underwent a comprehensive expansion and upgrade.
What the Client Asked For
The clients liked the location but wanted a larger home, better adapted to their lifestyle. The structure and amenities were already starting to show signs of wear and tear. Specifically, the clients asked for:
- A living space that was less generic and more functional and intimate, better suited to their daily routine, with better articulated spaces and storage placed and organized to prevent clutter.
- A larger, more functional kitchen.
- A covered deck with protection from the sun and rain.
- An exercise area and home theater.
- New appliances, cabinetry, and finishes throughout.
Solutions
- To provide more floor space on the main and lower levels, 3.5 feet were added along the south side of the house and a covered deck was built out from the main level. The entire structure was reestablished and cantilevered off the existing foundation, using glue-laminated beams. The roofline was also reworked to make the expansion appear seamless, as though the house had originally been built that way.
- On the main level, the enlarged footprint allowed the complete reconfiguration of the kitchen and family dining and living areas, with coordinated remodeling of the existing entry and formal areas.
- In the expanded daylight basement on the lower level, there was enough space under the new deck for an exercise area and home theater. Existing spaces, including a rec room, guest room, and kitchenette, were adapted and upgraded. CASA handled space pre-design for the dedicated home theater. The actual theater design and installation were contracted out to a specialist.
- There was also remodeling in the upper level, primarily to repurpose an underused common area. This allowed doubling the size of the master suite’s walk-in closet, and expanding a child’s bedroom into a small suite, complete with a new bathroom, a walk-in closet, and a bay window with built-in seats and storage. Another, existing bathroom was upgraded.
- Throughout the home, work and storage zones were strategically placed and concealed with door panels and custom cabinetry to minimize clutter in the main areas.
- Other improvements included replacing the front porch columns and the banister for the main stairs.
- The remodeled spaces are virtually new construction with new plumbing, lighting, cabinets, appliances, and surface finishes.
